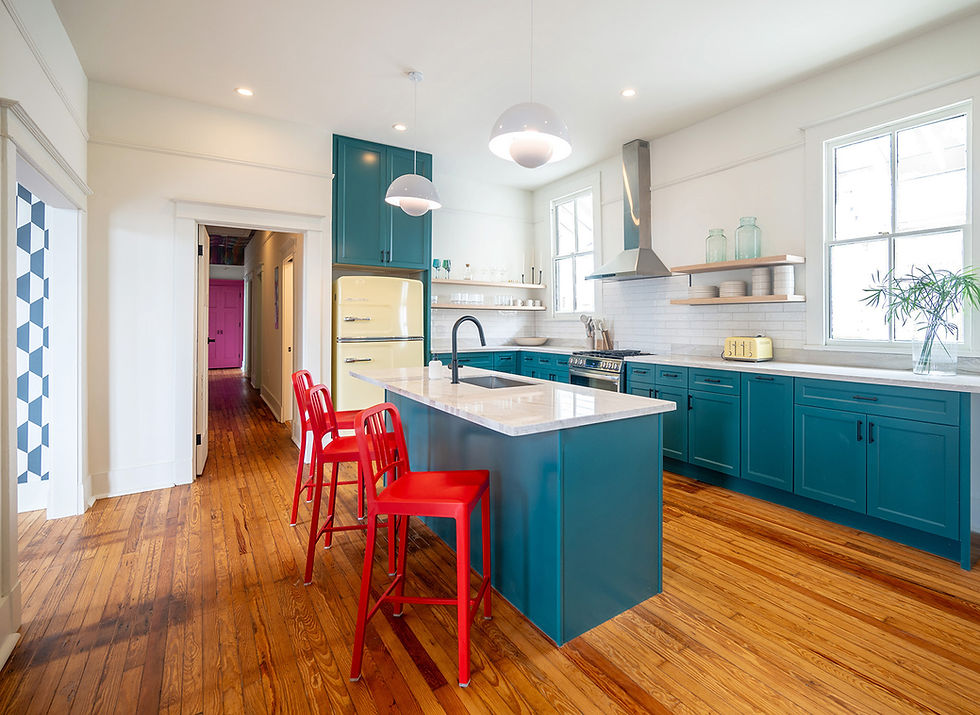The Jungle (Hotel)
Freret Street

Client: Ben+Burka
Role: Architecture, Interior Design, Furnishing Specification, Procurement, Purchasing, Installation
Scope: Rehabilitation of masonry facade and renovation of a second floor space into a boutique hotel guest suite.
Budget: $500,000
Size: 4,900 sq. ft.
Status: Complete 2024
Collaborators: Batture, Colmex Construction
Welcome to the Jungle…Room
The Jungle Room is the latest hospitality property by Epic Storks for large group accommodations. Studio West was the architect, interior designer, and procured all furniture and styling for the Jungle Room. Architectural scope was complex – including significant re-structuring of termite damaged existing building, re-building the front façade to re-activate the Freret street-facing balconies, and construction a new roof deck connected to the second floor Jungle Room. Inspiration for the Jungle Room interior design was a New Orleans carnival theme. The design vision came to life through five different jungle animals, from which each of the sleeping rooms takes inspiration. The design is carried through every design element - from the wallpapered ceilings, bathroom tile, lighting, all the way to custom sourced door knockers for each guest room.


Inspired communal spaces for group travel
For large group travel, having well-designed and inviting communal living space is an important differentiator. The Jungle Room features an open living room and kitchen that opens directly to a large outdoor deck, overlooking Freret Street. A custom vibrant floral mural executed in coordination with frequent Studio West Collaborator, Madison Roy of Indigo Madness.


Studio West selected and procured furnishings and fixtures that complemented the building’s historic architecture, matching bright furnishings with worn-in leathers and bold, patterned rugs. The kitchen features custom wood open shelving and retro appliances that complement boldly colored cabinets. The Jungle Room by Studio West is more than a hospitality space; it's an immersive experience that combines the wild vibrancy of the jungle with the lively, eclectic spirit of New Orleans.











