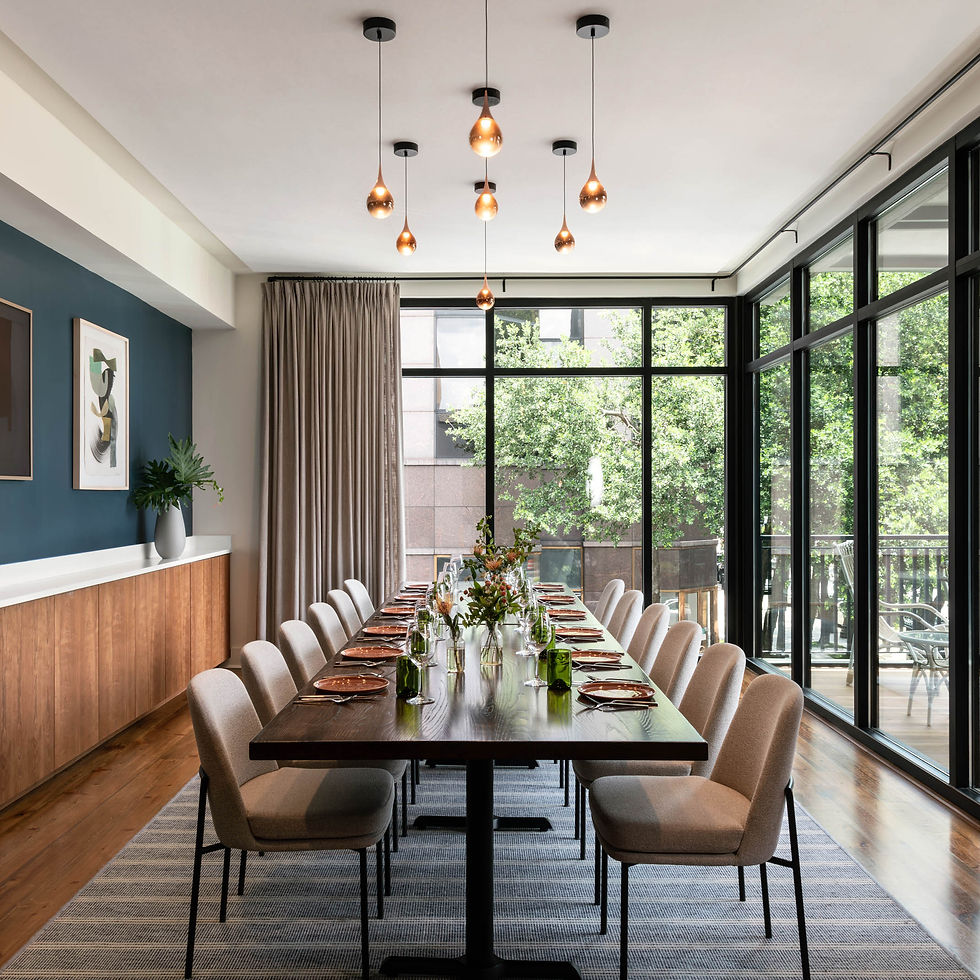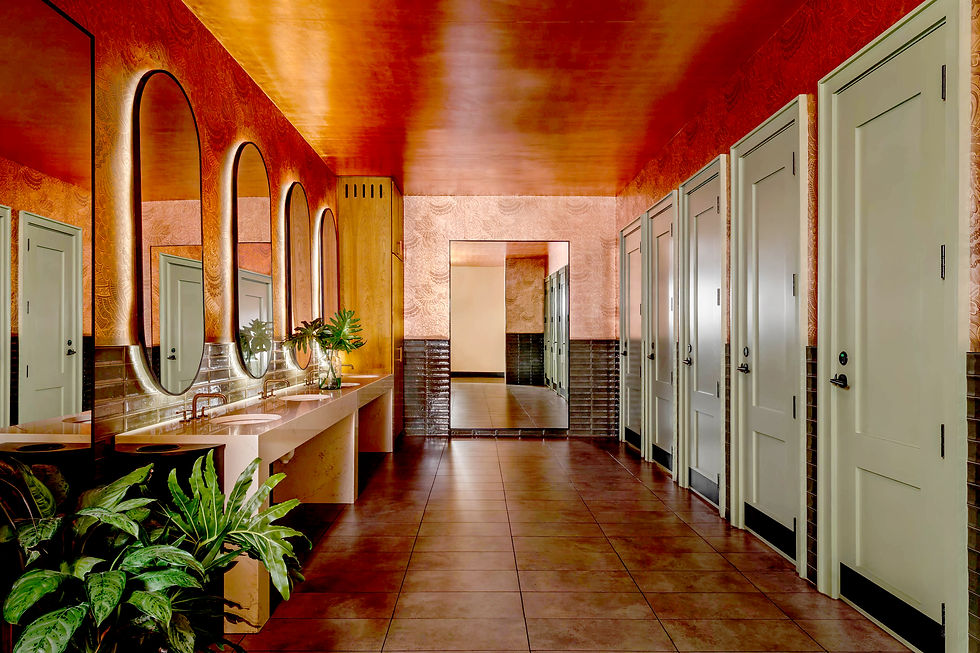Copper Vine Winepub
1001 Poydras Street

Client: Brechtel Hospitality
Role: Architecture, Interior Design, Furnishing Specification, Procurement, Purchasing, Installation
Scope: Renovation and expansion of existing Historic Landmark restaurant into 260 seat modern winepub.
Status: Complete 2024
Size: 14,200 sq. ft.
Budget: $6,500,000
Collaborators: Synergy Consulting Engineers, Batture, Roland Woolworth & Associates, Spackman Mossop Michaels, RNGD, Arch Builders
A Longstanding Neighborhood Restaurant Inspires a New Historic Landmark and Well-loved Bar
This 140-year-old property was once home to Maylie’s, one of New Orleans’s most iconic and long-running restaurant establishments, which operated from 1876 until closing in 1986. Today, it houses a new neighborhood restaurant and sustainable wine bar in a contemporary design that expresses both novelty and cherished memories, drawing from the building's historic characteristics to invite a new generation of dining culture as a friendly neighborhood wine bar with indoor and outdoor dining.


After designing Copper Vine in 2018 before it first opened, Studio West was brought in again in 2024 to expand and refresh the existing corner restaurant with the vision of building a new state-of-the-art kitchen and creating additional seating and private dining spaces. To achieve this, Studio West constructed a new glass and plaster exterior addition to open the space and create a fluid dialogue between outdoor and indoor rooms, resulting in an iconic courtyard and garden room on the first floor, along with a new private dining room and adjacent private balcony overlooking the courtyard.


Overcoming a Car-centric Urban Environment through Place-making and Hospitality
To complement the new dining experience and the cohesion between indoor and outdoor environments, a newly established entrance now leads guests through the garden, becoming an essential element in cultivating a welcoming atmosphere for Copper Vine and enhancing the guest experience.


Inspired by New Orleans’ vibrant arts culture, Studio West selected and sourced a mix of vintage and new interior furnishings and artwork—including paintings, collages, and photography—to celebrate New Orleans artists, dispersed throughout the newly designed Copper Vine.


Prior to Studio West’s renovation, the interior’s historic fabric was obscured by beer signs and poor millwork. Studio West removed non-historic elements and restored the building’s original interior wood and marble bar, pairing it with stunning arched mirrors, cherry wood tap handles, and copper accents to contrast the historic millwork and allow the marble bar to serve as the beating heart of the unique interior design experience.










