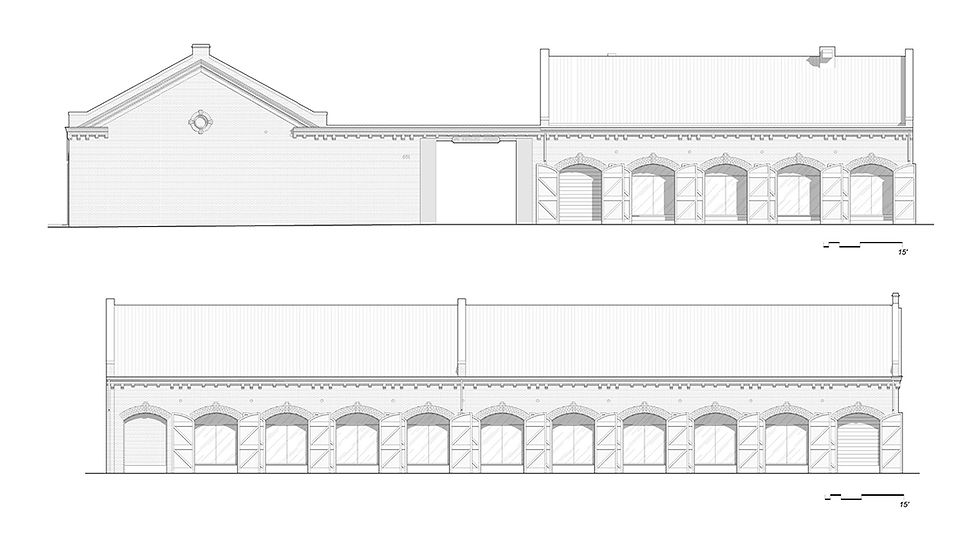Second Line Stages Historic Office
651 Richard Street

Client: Second Line Stages
Role: Architecture, Preservation Easement Consulting, Historic Tax Credit Consulting
Scope: Conversion of a 14,000 sq. ft. historic warehouse into flex and support space for Second Line Stages film operations. Included historic tax credits and preservation easement coordination.
Status: Complete 2022
Size: 13,300 sq. ft.
Budget: $1,200,000
Collaborators: Mayer Building Company

Historic cotton press warehouses as flexible offices
In the nineteenth century, cotton press warehouses lined the commercial areas of the Mississippi River, but only few remain today. As Second Line Stages expanded film studio spaces in the Lower Garden District neighborhood, it identified the need for additional office and support spaces nearby to the other film production facilities. Second Line Stages asked Studio West to help convert two former masonry construction cotton press warehouses, dating to 1887 at the corner of Richard and St. Thomas Streets in the Lower Garden District, into flexible offices. Being in a dense urban environment, acquiring the adjacent historic warehouses provided the opportunity to reuse and rehabilitate the historic buildings as offices and seek Historic Tax Credits in the process.


The former cotton warehouses had been renovated over time and subdivided into multiple suites. The current state of the building conceals the large volumes and large timber trusses that define the interior of the former warehouse. Our design fully guts the warehouse and inserts a cleverly positioned mezzanine toward the front entrance of the building. Studio West’s design allows occupants to appreciate the full volume of the space while literally bringing them close to the historic structure.

Attention to detail and historic preservation funding
Second Line Stages utilized Historic Tax Credits for the funding of the project. In addition to Historic Tax Credits, the two warehouses were placed under a Preservation Resource Center Historic Preservation Easement by the previous Owner to ensure their continued maintenance and reuse. For the exterior rehabilitation scope of work, Studio West coordinated with the Preservation Resource Center over several committee meetings to ensure the rehabilitation complied with the historic standards for preservation and the conditions of the façade easement.










