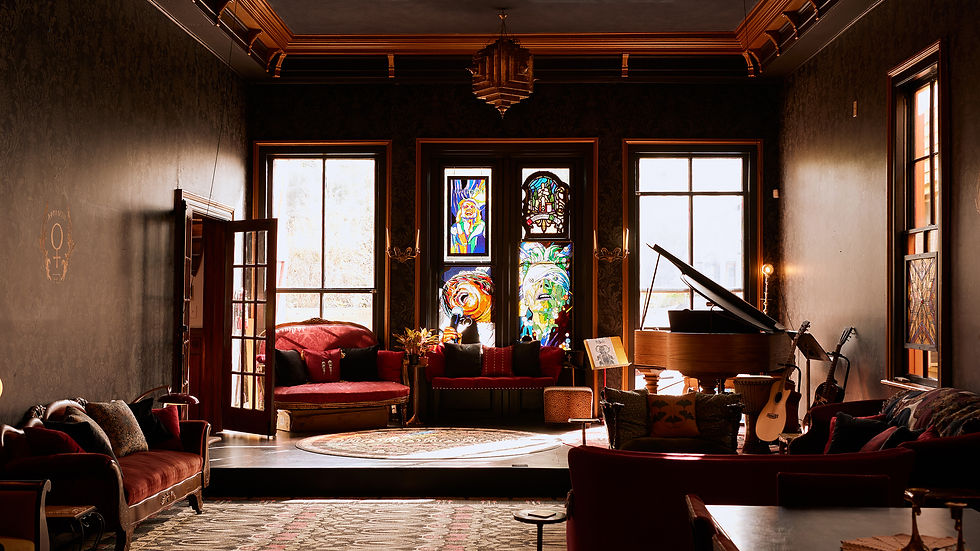The Temple
Bywater Neighborhood

Client: John Cameron Mitchell
Role: Architecture, Interior Design, Furniture Specification
Scope: Renovation of historic church into a home and cultural center.
Status: Complete 2023
Size: 4,300 sq. ft.
Collaborators: Arch Builders
A Temple for artistic expression and community
Studio West was the architect and interior designer for the transformation of a historic church into a private residence and community arts space in New Orleans’ Bywater neighborhood. Originally constructed in 1893 as a church with a second-floor dwelling unit, the property has been a place for congregating and worship for over 130 years. The centerpiece of the Temple is the 45-foot ballroom, originally the historic church congregation space. The original altar remains and now serves as a stage for community events and performances. The interior design of the ballroom retains the wallcoverings from the previous Ordo Templi Orientis owners, and the décor is inspired by Art Nouveau with a hint of Gothic décor. The ballroom connects to a rear yard through a kitchen and gathering spaces, once used for fellowship.
All told, the downstairs public area totals approximately 2,400 sf – featuring three separate entrances, the ballroom, three bathrooms, a Moroccan-inspired kitchen and community area, and new construction porch and hot tub. New restrooms were inserted in the entry corridor under the historic stair to maximize the first-floor space. Studio West designed the new construction addition of an Art Nouveau-inspired screened-in porch at the rear of the property which connects directly to the rear courtyard allowing for a seamless transition from indoor to exterior spaces.


Don’t clear the house of spirits, work with them
The building served as a church for many faith traditions, including Catholic, Gay Male, Christian Lesbian, Baptist, Seventh-day Adventist, and most recently home to the secret religious society, Ordo Templi Orientis. The current owner sought to maintain the communal aspect of the building and convert the property into a vibrant, multi-functional space dedicated to artistic expression and community events.
The 45-foot ballroom and numerous relics of its spiritual past, including numerology mosaics and planetary religious symbology, were retained. These spiritual elements have been thoughtfully preserved and integrated into the new design, enhancing the building's mystique and character. Eclectic furnishings and lighting fixtures were integrated into the interiors. The design vision was to create a functional, aesthetically captivating space that supports both everyday living and artistic endeavors. Merging historical reverence with contemporary design, Studio West Design and Architecture aims to honor the house's past while paving the way for its future as a hub of creativity and community.




