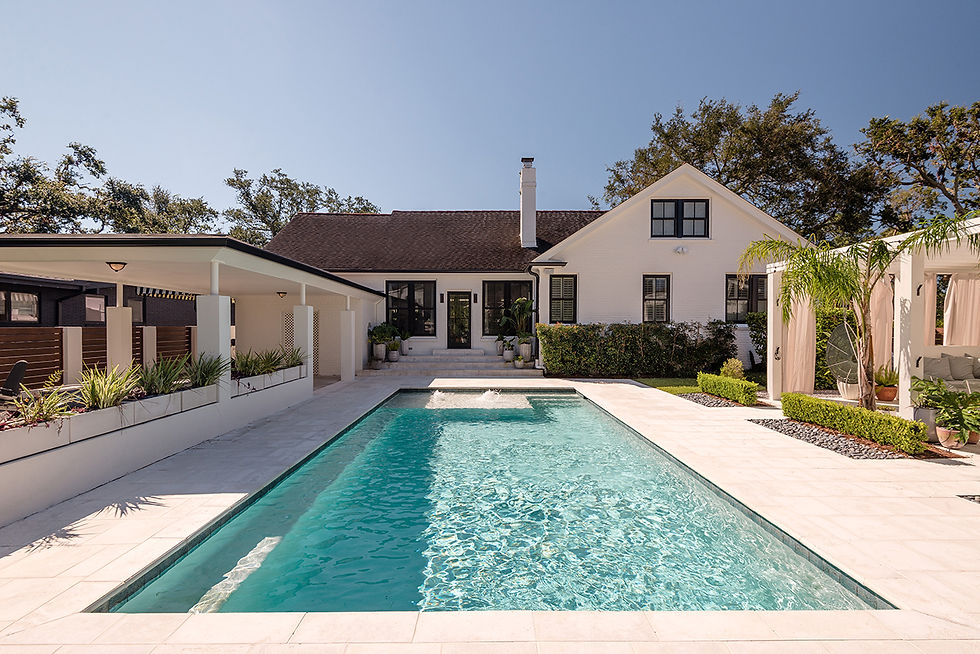Snipe Street
Lake Vista

Role: Architecture, Interior Design
Scope: Renovation and addition of residential exterior spaces and interior family spaces.
Status: Complete 2021
Size: 3,200 sq. ft.
Collaborators: MG Group
Traditional house with a new addition for maximum sun and relaxation
Situated one short breeze away from Lake Pontchartrain, the owners of the Snipe Street House asked to Studio West design a new series of exterior spaces that would bring the relaxation of vacation to their home everyday while also improving the core interior family spaces. Studio West proposed a series of outdoor additions, including a front porch extension and canopy and renovations to the pool cabana. A mix of open trellis structure and covered spaces all provide shade without obstructing daylight into the house. New windows maximize the visible light available to the living spaces inside and energy efficiency for the home.

Redefining the front door
To create a living space on the front lane of the house, Studio West envisioned a new covered porch and trellis structure that allowed for the family to enjoy their front yard in the sun, shade and when there is an afternoon rain. The resulting addition created a new façade with presence for this family-oriented neighborhood. An elegant porch swing provides hours of endless enjoyment. Studio West selected and procured all new furnishings for the outdoor living spaces. Since completing the outdoor spaces, Studio West is working with the family on the interior design and renovation of the Snipe Street House to improve the livability of core family spaces such as the dining room, living room, and mudroom.




