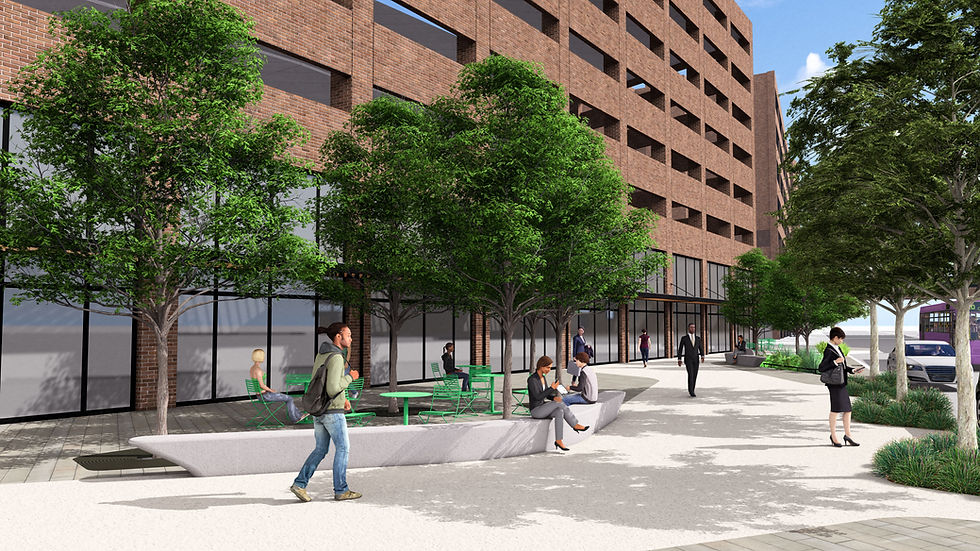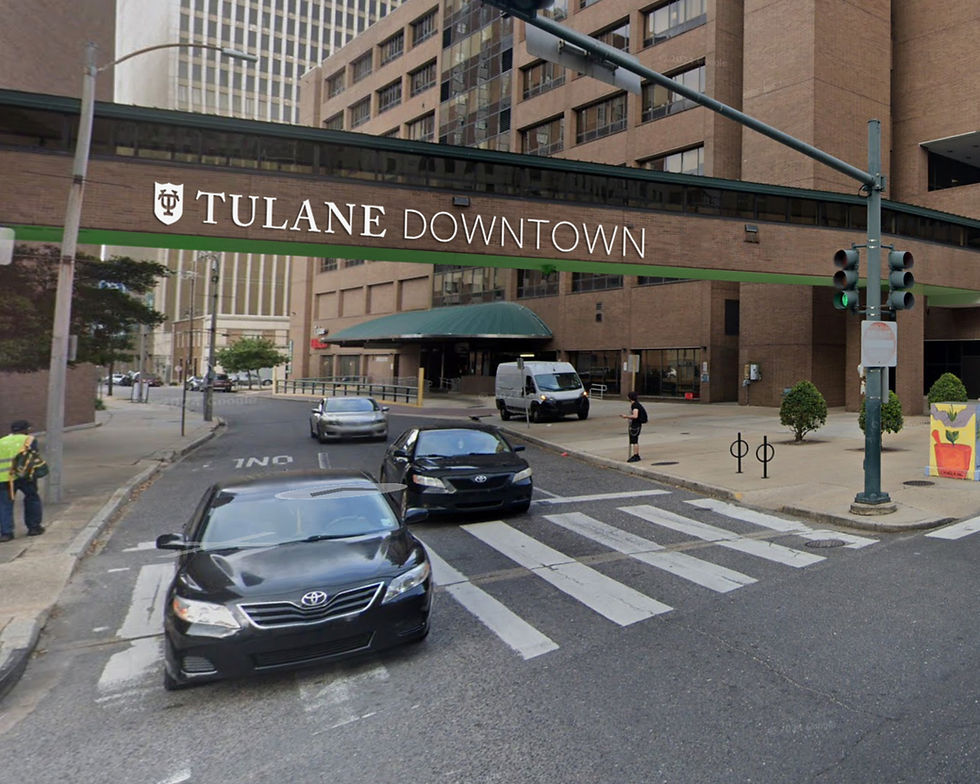Tulane Avenue Streetscape and Plazas
Tulane University Downtown Campus

Client: Tulane University Downtown Campus
Role: Executive Architect
Scope: Design for a multi-year public enhancement of the public realm at Tulane University's Downtown Campus.
Status: Under construction. Anticipated completion of Phase 1 LaSalle Plaza Spring 2026
Size: 1.7 acres (74,000 sq. ft.)
Budget: $10,200,000
Collaborators: SCAPE, Schrenk Endom & Flanagan, Synergy Consulting Engineers
Re-invigorating a major city campus through urban design

As part of its multi-year, $1 billion commitment to revitalizing its downtown campus for expanded research opportunities, Tulane University is collaborating with Studio West and SCAPE Landscape Architecture to design and construct three new major plazas with connecting streetscape and roadway improvements along Tulane Avenue, the main artery of the campus. The design includes new plaza paving, landscaping, and stormwater retention for the surrounding buildings, unifying the downtown campus into a cohesive whole.
In addition to serving as Executive Architect, Studio West led two related master plans for the entire Tulane Downtown Campus. For these interconnected plans, the University approached the scope of this comprehensive project to reimagine the Tulane Avenue plazas with a holistic strategy and vision in mind. The first plan looked comprehensively at campus wayfinding and signage and developed a master plan for the campus including the addition of campus gateways. The second was a comprehensive stormwater master plan, aiming to bring the entire Downtown Campus into compliance with the City of New Orleans’ stormwater ordinance to detain the first inch and quarter of rainfall on private property.
This multi-year plan will be implemented as Tulane advances projects on its downtown campus.

"Given how integrated Tulane’s campus is with the city of New Orleans, it was important for us to consider the broader implications of the master plan and design strategy for this initiative. As locals with a deep understanding of the site, our approach aims to deliver a pragmatic and strategic improvement for the betterment of both the university community and broader neighborhood more generally."







