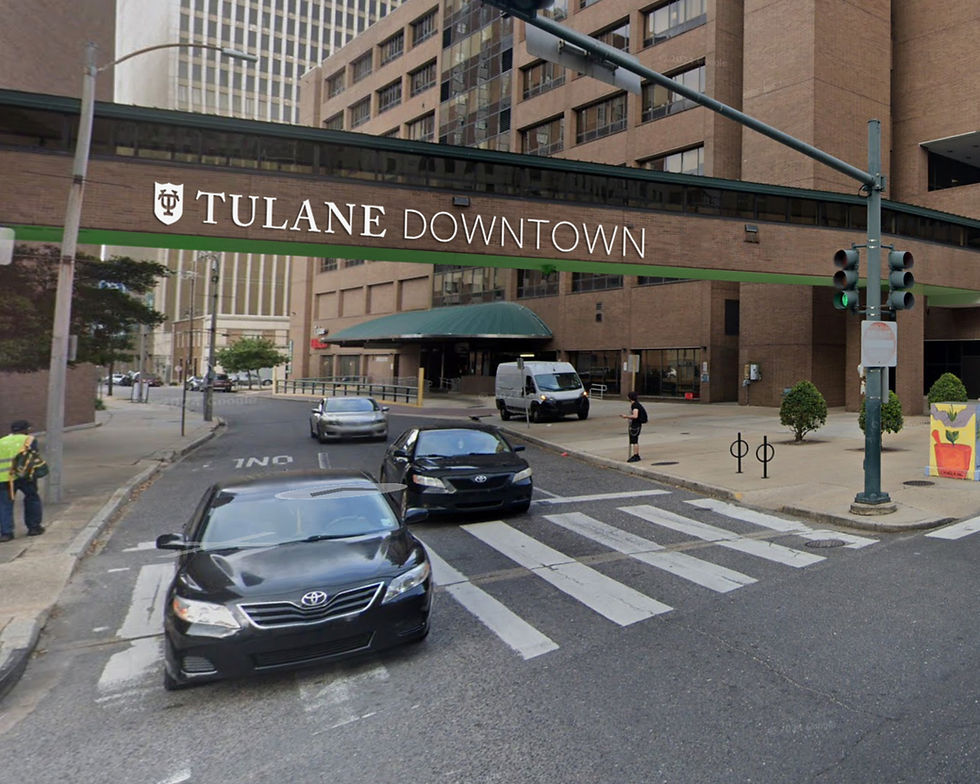Downtown Campus Building Lighting
Tulane University

Client: Tulane University Downtown Campus
Role: Lighting Design, Architecture
Scope: Quick win implementation of exterior building uplighting to establish a cohesive identity for Tulane University's Downtown Campus.
Status: Complete 2024
Size: 115,000 sq. ft.
Budget: $2,000,000
Collaborators: Synergy Consulting Engineers
Announcing the transformation of Tulane Downtown Campus through lighting design
Tulane University is embarking on a multi-year transformation of their downtown campus. At the early stages of this effort, Studio West partnered with Synergy Consulting Engineers to design building façade lighting upgrades for three campus buildings: the J. Bennett Johnson Building, the Hutchinson Building, and Deming Pavilion. The color-changing, programmable building lighting enhances safety on campus and brands the Tulane University Downtown Campus and Tulane Avenue Corridor.


Three different buildings with differing architectural styles
Studio West's design challenge was lighting the buildings in a way that unified the campus while navigating the unique historic era and architectural style of each building. With three differing structures, our team chose to utilize a consistent design of downlit first floors and up-lighting upper floors. The lighting design was adapted to each specific structure, providing high-contrast channels of light at the 1970s precast of the Hutchinson Building addition, but a more diffused glow along the masonry of Deming Pavilion and the historic portions of original Hutchinson Building. Studio West and Synergy Consulting Engineers worked closely with the lighting manufacturer to mock up the exterior lighting prior to finalizing the design. With the help of Tulane facilities, the mock ups were accomplished with a series of sample fixtures, scissor lifts, and evening meetings to review the efficacy of the lighting fixtures. The design team was able to work with the manufacturer to select a fixture that allows for seamless and continuous building lighting with limited light spill.

Upcoming improvements to the streetscape and the renovation of the former Tulane Medical Center building will continue to bring new investment and vibrancy to this important part of downtown New Orleans for years to come.








